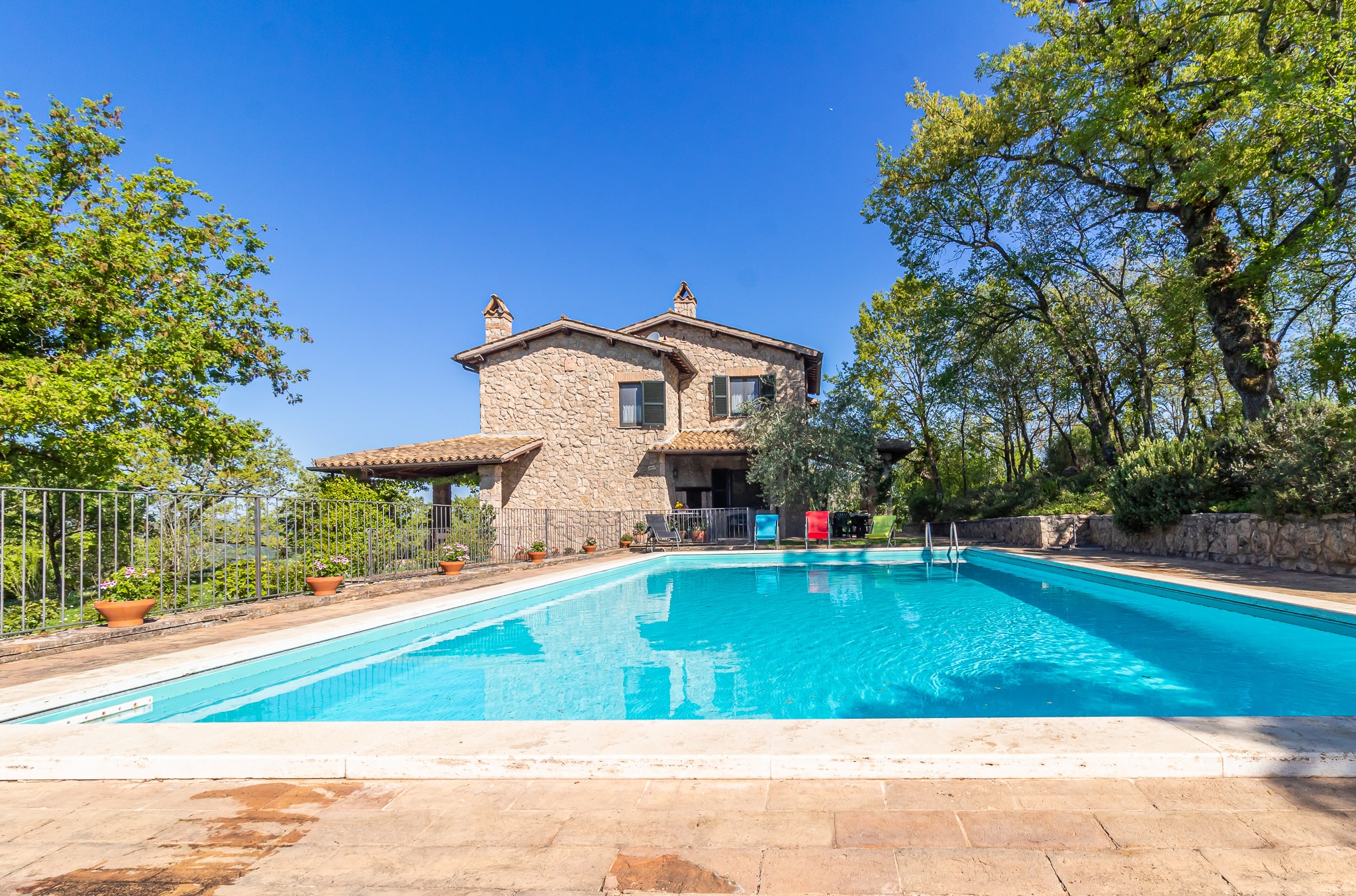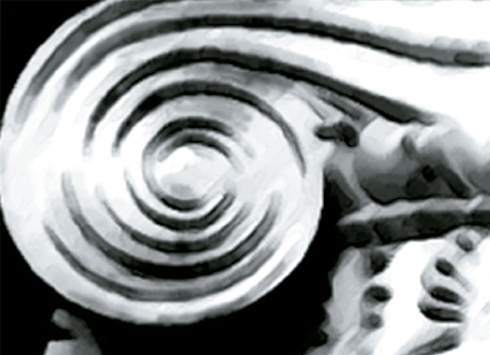Casale Poggio del Sole is a delightful stone house located on a hill from which you can enjoy a wide panoramic view over the Umbrian countryside. The outdoor spaces are designed to be fully experienced, thanks also to the presence of the swimming pool right next to the farmhouse. The interiors are well-kept and the wooden furniture is functional and with a country-romantic taste, with quality finishes and materials made by local artisans. Easily accessible via a short stretch of white road, Poggio del Sole is a real shelter in which to enjoy peace and privacy and the wonderful Umbrian nature.
On a hill between vineyards and woods, in the green Umbria, Casale Poggio del Sole stands out, with its stone facades and large arcades that wind along the entire perimeter, so that you can enjoy the beautiful view and the sun at any time of the day. day. Renovated with anti-seismic criteria, it is divided into three levels, for a total of about 217 square meters. In the basement there is the garage with storage room, the cellar, a service bathroom and the technical room for the swimming pool. On the ground floor we find the large living area with its beautiful stone fireplace and the spacious kitchen opening onto the living room. There is also a service bathroom. Going up the steps we enter the sleeping area, consisting of three double bedrooms and two bathrooms with shower. The farmhouse is surrounded by about 5,000 square meters of fully fenced garden, where there are olive trees, ancient oaks, a small wood, fruit trees such as apple, plum and fig trees and large lawn areas. Under one of the arcades there is a stone barbecue, ideal for cooking and dining al fresco, enjoying the view of the swimming pool and surrounding vineyards. The swimming pool, just a few meters from the farmhouse, measures 12×6 m and is 1.50 m deep with a chlorine system. The entire solarium area around the pool is paved with handcrafted terracotta.
State of repair
Casale Poggio del Sole was built in 1998 with attention to the finishes and to the authentic character of the property and features handcrafted terracotta floors and Vietri ceramics for the covering of the bathrooms. The heating system guarantees independence in the various levels of the farmhouse, while the irrigation of the greenery takes place through a well for the collection of spring water.
Utilities
The farmhouse is regularly connected to the utilities for electricity, natural gas heating, telephone and water.
Use and Potential Uses
Ideal as a second home to spend relaxing times, it is easily reachable from the Orvieto motorway exit. Located a short distance from a center equipped with the main services, it can also be a first home for those who want to live in the green and quiet.
Land registry details
The Great Estate group carries out a technical due diligence on each property acquired through the seller’s technician, which allows us to know in detail the urban and cadastral situation of each property. This due diligence may be requested by the client at the time of a real interest in the property.
Ownership details and eventual contractual obligations
The property is in the name of a natural person (s) and the sale will be subject to registration tax according to the regulations in force (see purchase costs from a private individual).
Location
In the upper Tiber valley, near the Corbara lake and a few kms away from Orvieto, this farmhouse is conveniently located, allowing easy access while enjoying privacy and tranquility. Casale Poggio del Sole is located in a strategic area to easily reach Orvieto (about 10 km from the A1 exit) and Rome (less than an hour and a half). The airports of Rome, Ciampino and Fumicino, can be reached in less than an hour and a half by car. The location is ideal for exploring Umbria, Lazio and the nearby Tuscany.














































