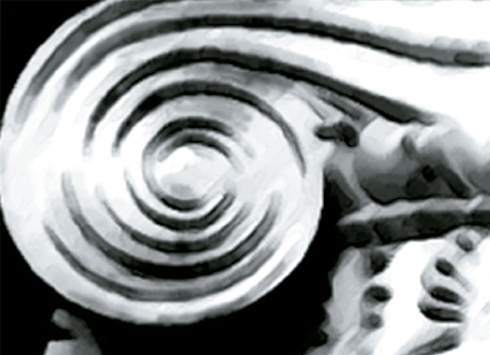Villa d’Artista is an independent property in the renowned municipality of Cetona. The garden surrounding the house is well maintained and the house is on three levels. The main characteristic of the property is the very sloping roof that seems to embrace the entire property.
The Villa d’Artista property is located in the municipality of Cetona, and is reached via a perfectly paved secondary road. The house is on three floors, and to access the main entrance there is a short driveway decorated with flowers of various kinds. Once at the entrance, the house offers us on the right a first bedroom, and a service bathroom for the entire floor. Proceeding, we have an open-plan kitchen with a brickwork island, which overlooks the dining room and living room. Adjacent to the latter is a large study/library with direct access to the pergola. Going upstairs is the master bedroom with a walk-through bathroom with both shower and bath and a further bedroom. While in the basement there is a garage laundry room and boiler room. Everything is surrounded by a lush lawn and about 40 olive trees. It is possible to build a swimming pool.
State of repair
The property has many interesting features such as a masonry floor, a wooden ceiling and, as mentioned, a sloping roof that almost resembles a mountain chalet. Structurally, the property is solid but the installations will certainly need to be reviewed as the renovation dates back to the mid-1980s.
Utilities
All necessary utilities are present.
Use and Potential Uses
Given its size and location, the house is perfectly suited for both main use and as a holiday home.
Land registry details
The Great Estate group carries out a technical due diligence on each property acquired through the seller’s technician, which allows us to know in detail the urban and cadastral status of the property. This due diligence may be requested by the client at the time of a real interest in the property.
Ownership details and eventual contractual obligations
The property is registered in the name of a natural person and the sale will be subject to registration tax according to the regulations in force (see costs of buying as a private individual).
Location
Located about 1.5 km from Cetona’s centre, the position is very strategic as the motorway junctions of Chiusi and Fabro can be reached in a short time, as well as the essential services present in the municipality of Cetona.
































