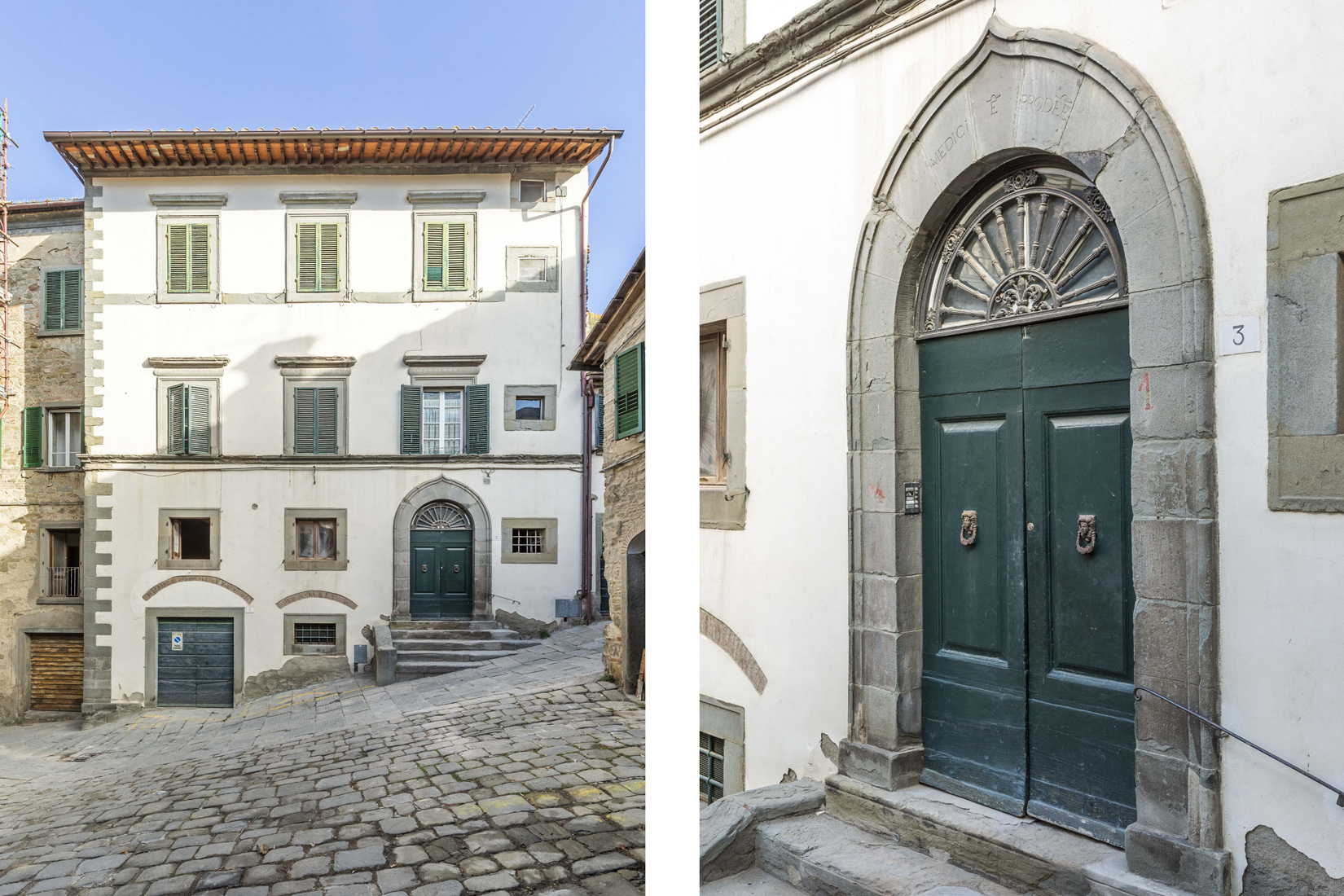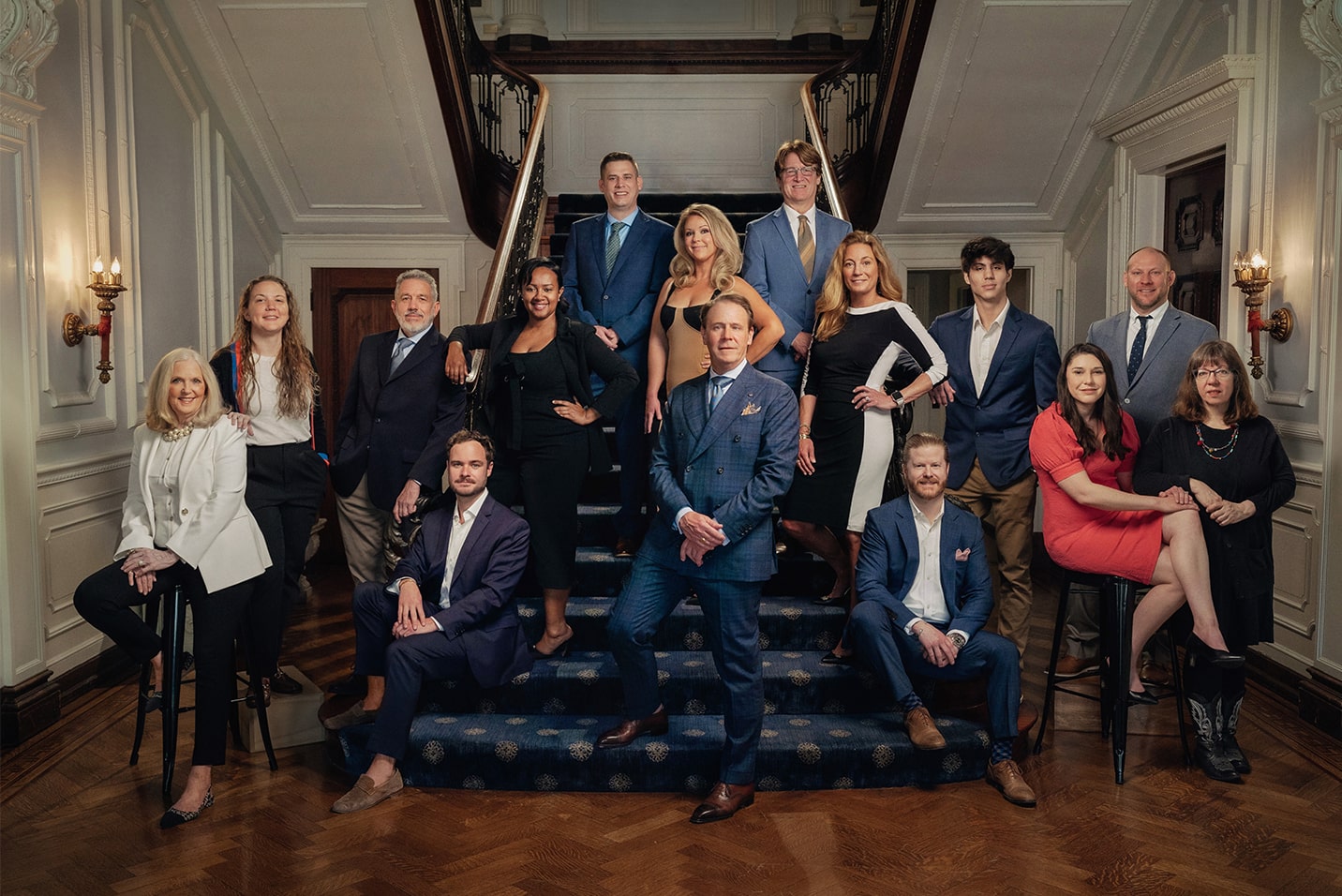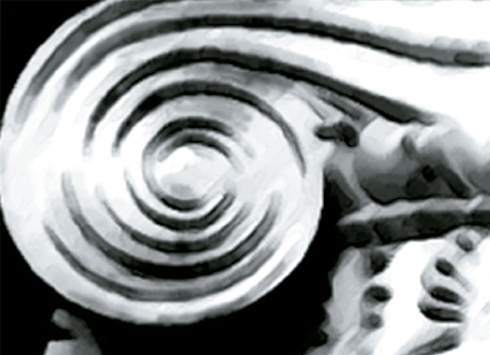This unit can be found on the second and third floor of a condominium building, for residential use only, located in the historic center of Cortona, and in particular on Via Tarconte, which is located near one of the ancient access gates on the Etruscan-Renaissance walls that surround Cortona.
The property is located within a condominium for residential use only, and can be found on the second and third floor. The second floor has a gross area of approximately 220 square meters, and is the main living space of the unit, consisting of three bedrooms, two bathrooms, a living room and a kitchen. The overlying third floor, made up of the attic of the entire building, for an area of 80 square meters with characteristics of substantial habitability, was intended for servitude, as evidenced by the windows in all rooms, traces of a small altar frescoed on the wall, and the presence of a niche with drainage on the ground, still free, where evidently there was a toilet for the same servitude.
State of repair
The structure of the building is typical of the aristocratic houses of the time, and is composed of vertical bearing structures in thick stone, and horizontal structures with visible wooden frames (primary beams of high section and transverse beams also in spaced wood) surmounted by full brick tiles, typical of Tuscan constructions of the time and all in perfect state of observation, and which constitute one of the peculiar characteristics of the building. The entire second floor has undergone recent re-qualification of the surface finishing elements: in particular, in addition to repainting all the walls and ceilings, new wooden floors have been made everywhere (with the exception of the kitchen and the toilets which are all equipped with prestigious ceramic coatings and floors). There are also various types of frescoes painted by a well-known artist from Cortona who is no longer alive. All faucets and sanitary fittings are newly installed by prestigious manufacturers.
Utilities
The unit is equipped with an independent heating system, with cast iron radiators controlled by an electronic chronothermostat, and for the combined production of hot water, with a methane-fired boiler, also used for kitchen service, derived from the same dedicated street meter. There is also a cold water system for sanitary and kitchen uses, also derived from a dedicated street meter. There is also a complete electrical system for lighting and electromotive force with lighting fixtures on the second floor of particular value.
Use and Potential Uses
A property of rare charm located in the heart of the countryside, extremely livable and functional for a family that wants to live there all year round.
Land registry details
The Great Estate Group performs a technical due diligence on each property acquired, through the seller’s technician, which allows us to know in detail the urban and cadastral status of the property. This due diligence can be requested by the client at the moment of real interest in the property.
Ownership details and eventual contractual obligations
This property is in the name of a natural person (s) and the sale will be subject to registration tax according to the regulations in force (see purchase costs from the private individual).
Location
The property is located in the heart of the historic center of Cortona, a beautiful village in Tuscany where you can find all services (bars, restaurants, schools, etc.).




























_1.jpg)





