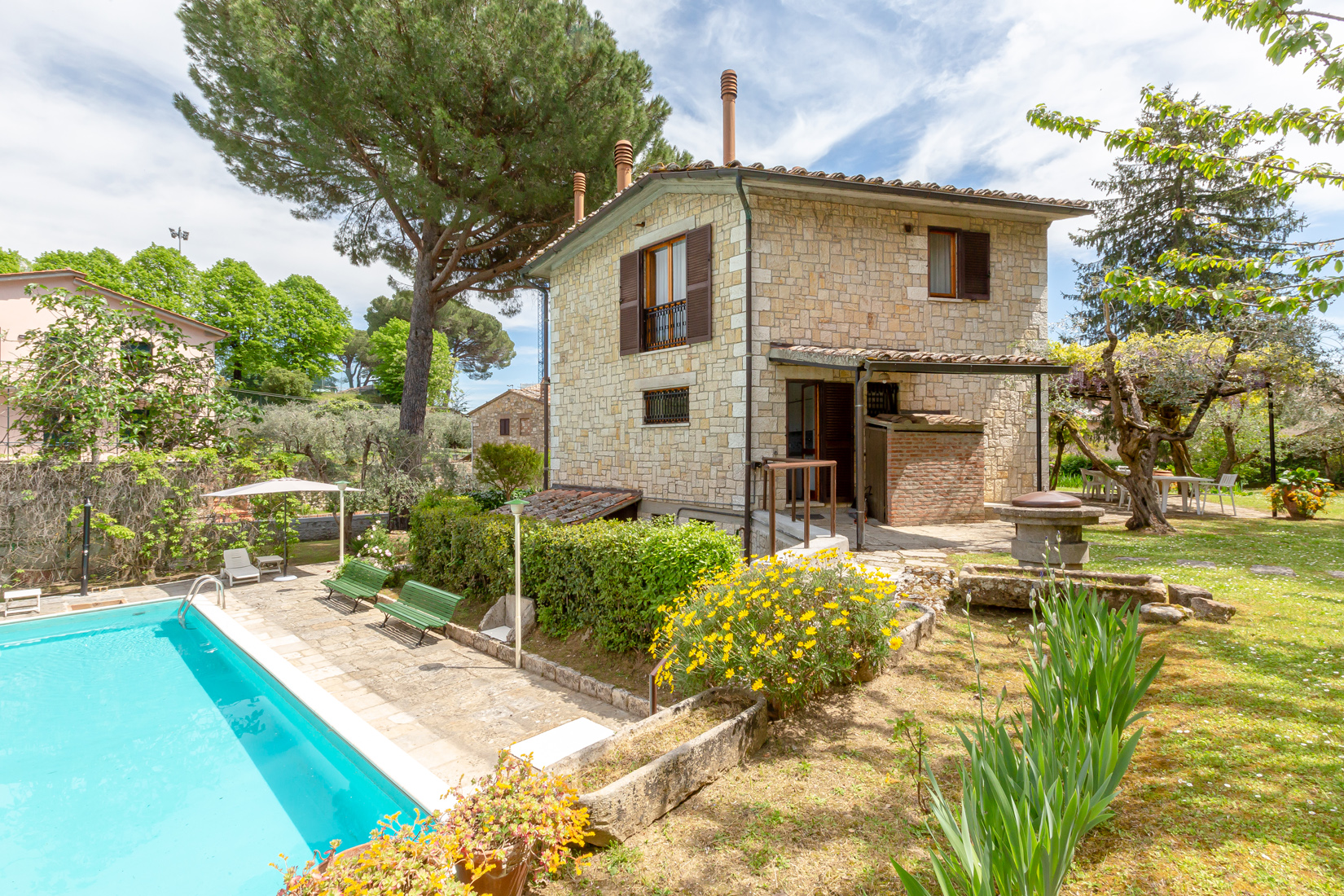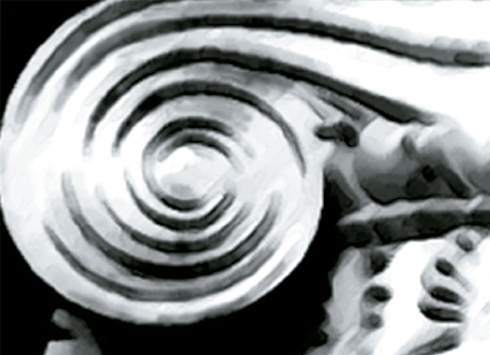Close to the historic center of Cetona, in the beautiful province of Siena, we find this prestigious one of a kind villa. From the atypical hexagonal shape, for a total area of about 300 square meters on three levels, it is surrounded by about 3,000 sqm of private land where there are two outbuildings of about 90 square meters and of about 8.5 sqm, as well as a 6 x 12 swimming pool.
Close to the historic center of Cetona, in the beautiful province of Siena, we find this prestigious one of a kind villa: built in 1964, the building has an original and atypical hexagonal shape, with the intention of enjoying the maximum possible light in all rooms of the house, at any time of day. The villa has an area of about 300 sqm arranged on three levels and internally it is composed as follows: in the basement we find the main entrance, a single bedroom, a bathroom, a study, a laundry room, a cellar and the boiler room; going up an internal staircase it is possible to reach the ground floor where there is a kitchen with direct access to the garden, a large living room with open space fireplace with a dining area where, also here, it is possible to directly access the property’s garden. On the first floor, the last level of the house, there is the sleeping area consisting of 4 bedrooms and 2 bathrooms. Externally there are two annexes, a larger one of about 90 square meters and a smaller one of about 8.5 square meters currently used as warehouses but which could be merged and become, for example, a garage, rather than an outbuilding for guests, a pool house, a gym area or anything you desire, according to your needs and tastes. The exclusive land of about 3,000 square meters completes the property.
State of repair
The villa was built in 1964 and the finishes are typical of the time, however it has always been impeccably maintained over time, with some upgrades over the years (e.g. as regards the electrical system and part of the ‘hydraulic system). Therefore, it is presented in excellent structural condition and in very good maintenance condition, while offering ample scope for customization to anyone wishing to modify it internally, giving free rein to their imagination. The atypical hexagonal shape of the building was designed to offer ample light to all rooms of the house at any time of day. The external facades are in stone, while internally we find terracotta floors with a smooth finish in the living area, tiles in the bathrooms and carpeted floors in the sleeping area. The fixtures are all in wood and single glass; the floors are in plastered brick and cement.
Utilities
The main utilities are all present and functioning: electrical system, guaranteed water supply by connection to the public aqueduct, natural gas heating system. There are also 2 wood burning fireplaces, one in the living room and one in the master bedroom.
Use and Potential Uses
The Villa in the center, given its privileged position, is well suited to be used both as a permanent residence and as a prestigious second home to enjoy your free time and to spend your holidays in one of the most evocative places in southern Tuscany.
Land registry details
The Great Estate group carries out a technical due diligence on each property acquired through the seller’s technician, which allows us to know in detail the urban and cadastral status of the property. This due diligence may be requested by the client at the time of a real interest in the property.
Location
The villa is located a stone’s throw from the historic center of Cetona (SI), a town of medieval origin included in the Association of “The Most Beautiful Villages of Italy” and orange flag of the Touring Club. Cetona is well connected to the main communication routes such as the motorway (exit of the A1 at the Chiusi-Chianciano Terme tollbooth) and railway on the Florence-Rome line and the Frecciarossa stop at Chiusi station.

























































