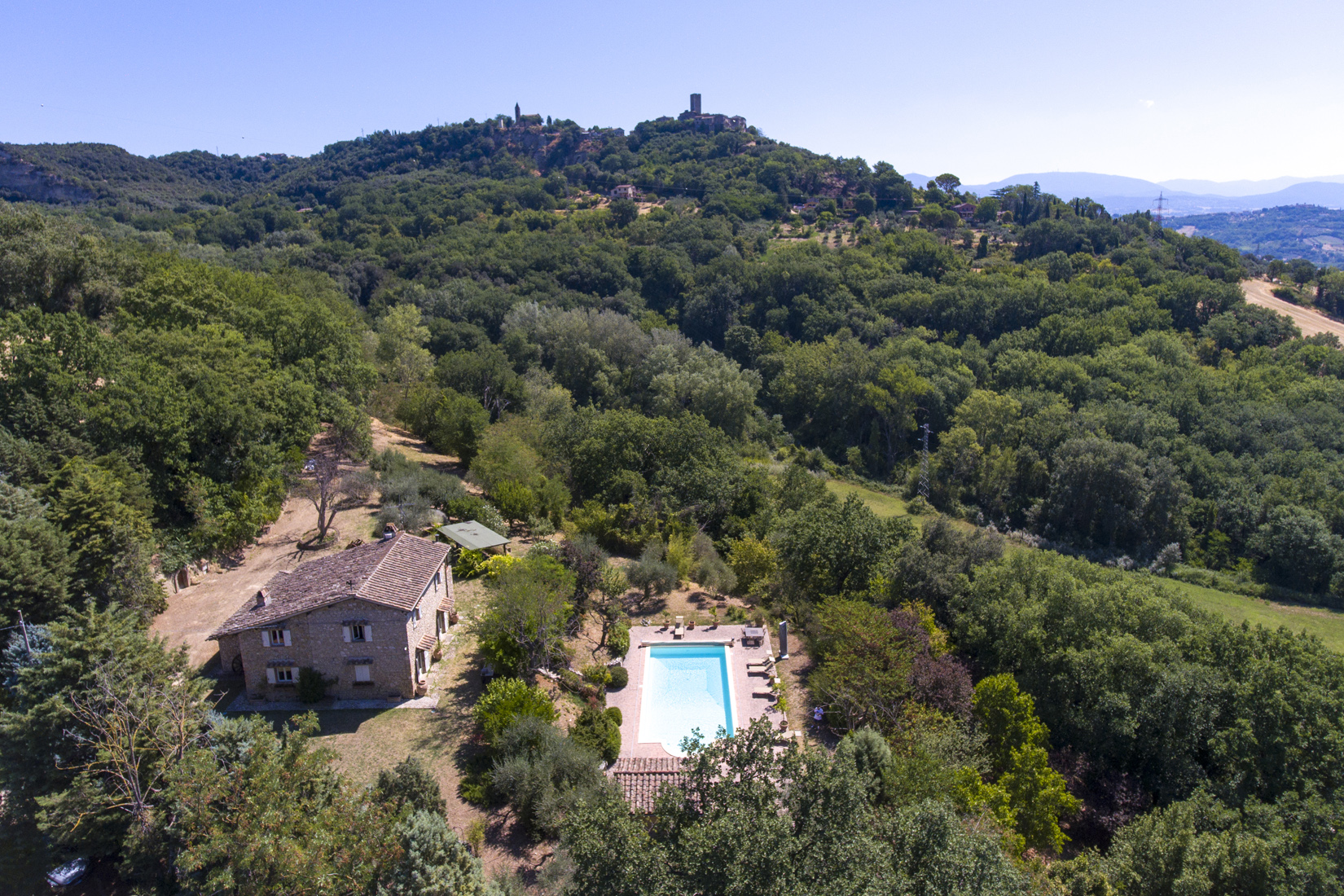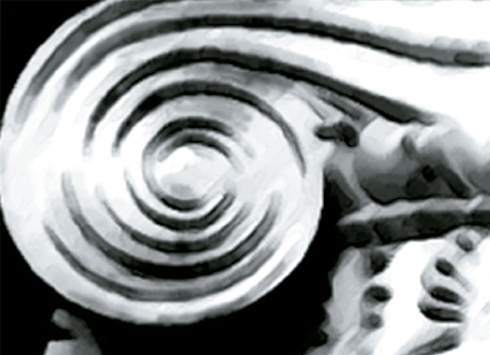The background of this magnificent property is the skyline of the green Umbrian hills, which you can enjoy at any time of day, finding yourself immersed in a dream landscape whose colors and scents will change at various times of the year. This beautiful characteristic farmhouse is surrounded by a large and lush garden and includes a swimming pool, equipped with modern and technological equipment where you can spend your days relaxing and you can delight in sunsets with changing colors in every season of the year.
Located in the municipality of the beautiful city of Narni, stands this beautiful and characteristic farmhouse of about 300 square meters, consisting of a main building that is made up of 2 levels, a small annex and a characteristic veranda. On the ground floor there is a large and spacious kitchen with a bright dining room, a double living room with a fireplace where you can spend pleasant evenings in the company of friends and relatives, a bathroom and a large bedroom. Large windows illuminate the rooms, from which you can admire the landscape all around. An internal staircase leads to the second floor where there are 2 bathrooms, 3 large double bedrooms and a fourth bedroom with bunk beds. The land of the property, with a large expanse of olive groves, wraps and surrounds it, allowing you to enjoy the view of the surrounding countryside from every angle. You will have the feeling of living in a fairy tale, just a few steps from services, but at the same time in an atmosphere of privacy in contact with nature. In the green garden we also find a veranda of about 20 square meters where you can entertain on summer evenings. The property is completed by an enchanting 6×12 meter salt-water pool with Roman steps, equipped with modern and technological equipment where you can relax at any time of day. There is also a small and functional annex of about 25 square meters, right next to the swimming pool, equipped with a bathroom with shower.
State of repair
The property was renovated in 2008 and is immediately habitable. Externally, it has characteristic stone facades, while inside we find the typical characteristics of farmhouses in central Italy, with terracotta floors and ceilings with wooden beams and exposed tiles. The salt-water pool, built in 2008 and 2.5 meters deep, was restored in 2021 with the installation of an electric cover and the insertion of a diving board.
Utilities
The farmhouse is regularly connected to electricity, independent heating with oil, telephone and water systems. There is also the possibility of installing a photovoltaic system.
Use and Potential Uses
This charming property can be used both as a primary home and as a holiday residence. Ideal for those who love to be surrounded by nature and immersed in the greenery of the most beautiful areas of Umbria. Located in an ideal spot for visiting typical villages of Tuscany and Umbria, and also close to the great and majestic city of Rome.
Land registry details
The Great Estate group carries out a technical due diligence on each property acquired through the seller’s technician, which allows us to know in detail the urban and cadastral status of the property. This due diligence may be requested by the client at the time of real interest in the property.
Ownership details and eventual contractual obligations
This property is in the name of a natural person (s) and the sale will be subject to registration tax according to the regulations in force (see purchase costs from the private individual).
Location
The property is located a few kilometers from San Vito in the municipality of Narni, and is about 20 km from Narni Scalo. The village of Otricoli in the municipality of Terni, where the main services are located, is about 9 km from the property.






































































