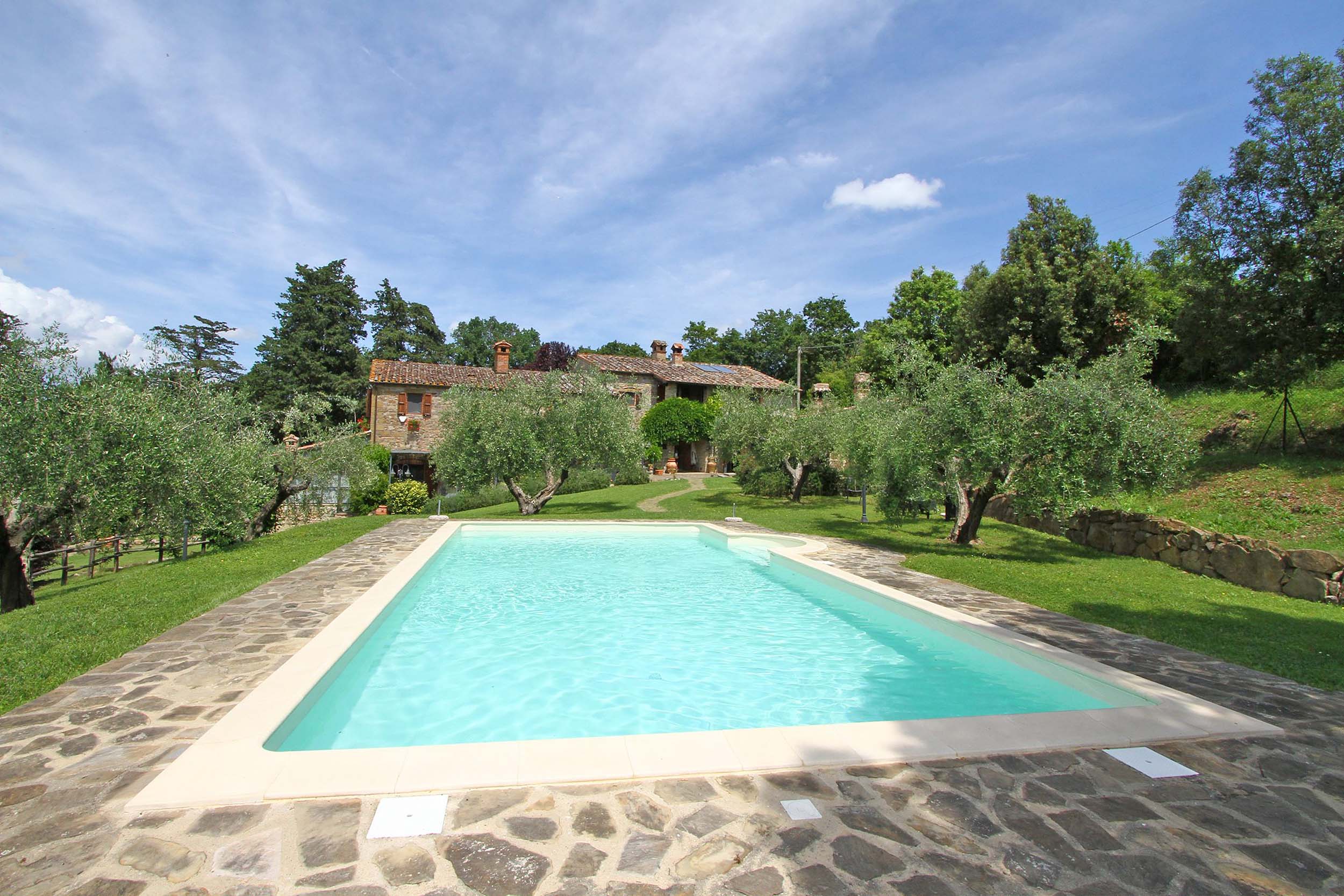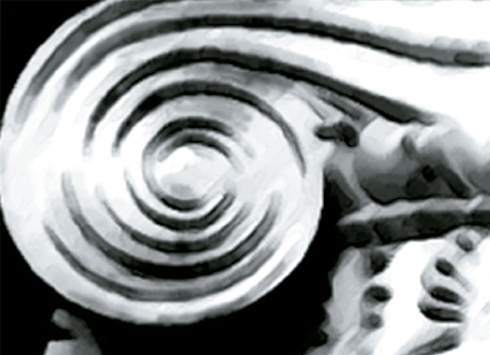In the green hills of the Municipality of Passignano sul Trasimeno, about 3 km from Castel Rigone, sits this typical Umbrian stone farmhouse dating back to 1856, renovated and enlarged in 2013, made up of two levels of about 490 square meters, with 2,600 square meters of completely fenced in land, a swimming pool of 50 square meters, a shelter of about 54 square meters, and arable land of about 8,370 square meters.
The farmhouse is made up of two levels. The ground floor, formerly used as an old stable, has been transformed into a beautiful living space consisting of a living room with wood stove, wood fireplace, wooden beams and terracotta floors, a very bright veranda with large glass windows, a dining room, a spacious kitchen with island, a study used as a bedroom, a service bathroom, a technical room, a pantry, a bathroom with shower, and a laundry room. The second floor is accessed via an internal English-style staircase, or from the outside with a restored ancient staircase, the bedroom with a larger four-poster bed (once used as a kitchen with a large fireplace), three bedrooms with en suite-bathrooms, a double bedroom, and two bathrooms with shower. During the restoration, the original wooden beams and terracotta tiles were kept. The garden with centuries-old olive trees and other ornamental plants, completely fenced, a swimming pool with a salt and chlorine system, a masonry oven with bbq, a shelter in which a photovoltaic system has been installed that develops 5.5kw.
State of repair
This property has been restored, preserving all the characteristics of a typical Umbrian countryside property, wooden beams, terracotta tiles, arches, niches, etc.
Utilities
All services and utilities are active. The property has a centralized LPG heating system, a well with a depth of about 90 meters, a source of natural water, two water tanks with 10,000 liters of water, one for rainwater collection, a water tank of 5,000 liters for decanting, two wood stoves and two fireplaces, a 5.5kW photovoltaic system.
Use and Potential Uses
The farmhouse is currently used as a bed & breakfast, but it can also be used as a private residence, or as a primary or secondary home.
Land registry details
The Great Estate group carries out a technical due diligence on each property acquired through the seller’s technician, which allows us to know in detail the urban and cadastral status of the property. This due diligence may be requested by the client at the time of real interest in the property.
Ownership details and eventual contractual obligations
This property is in the name of a natural person (s) and the sale will be subject to registration tax in accordance with current regulations (see purchase costs from the private individual).
Location
The farmhouse is about 3 km from Castel Rigone, easy to access from the state road and maintains perfect privacy.














































