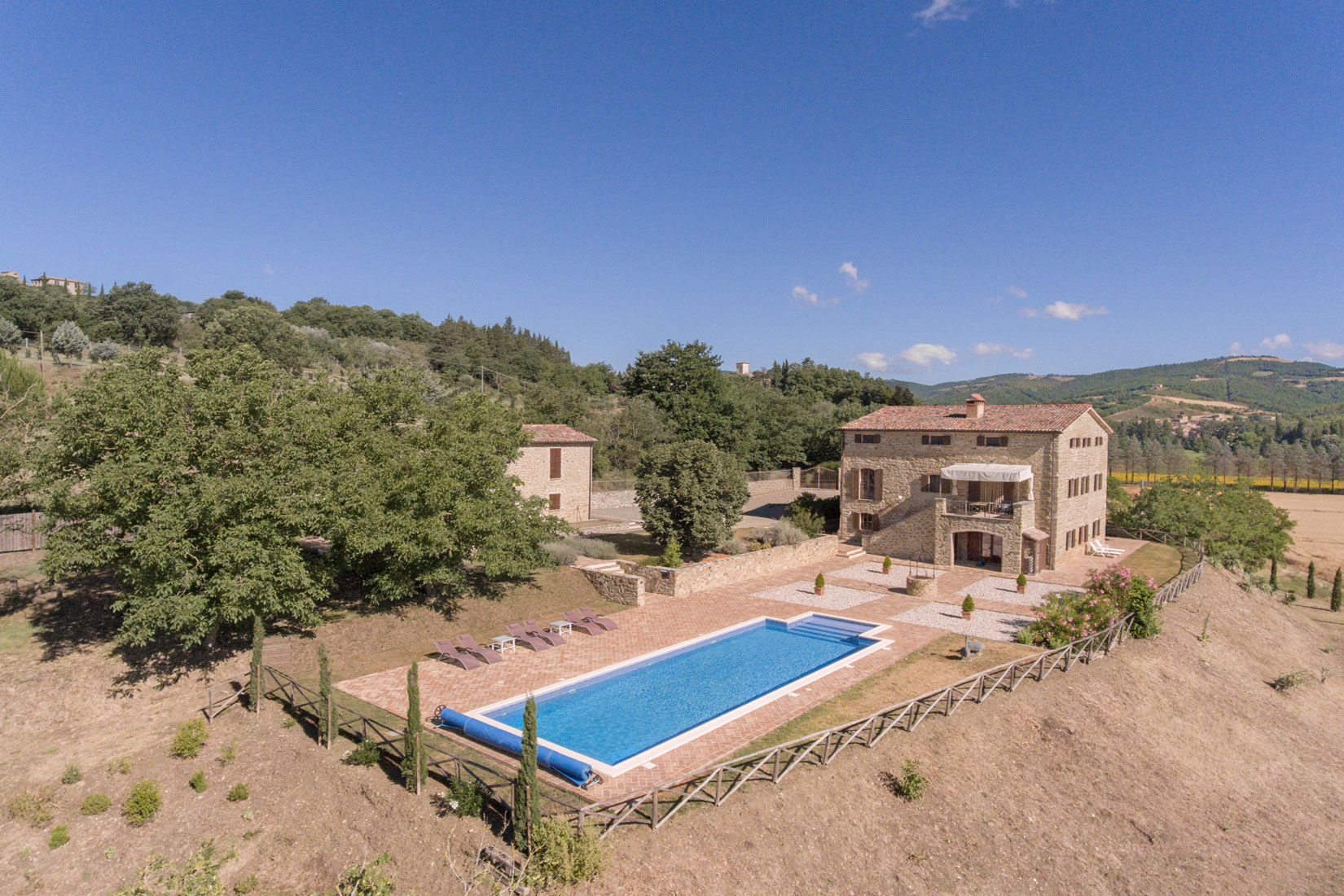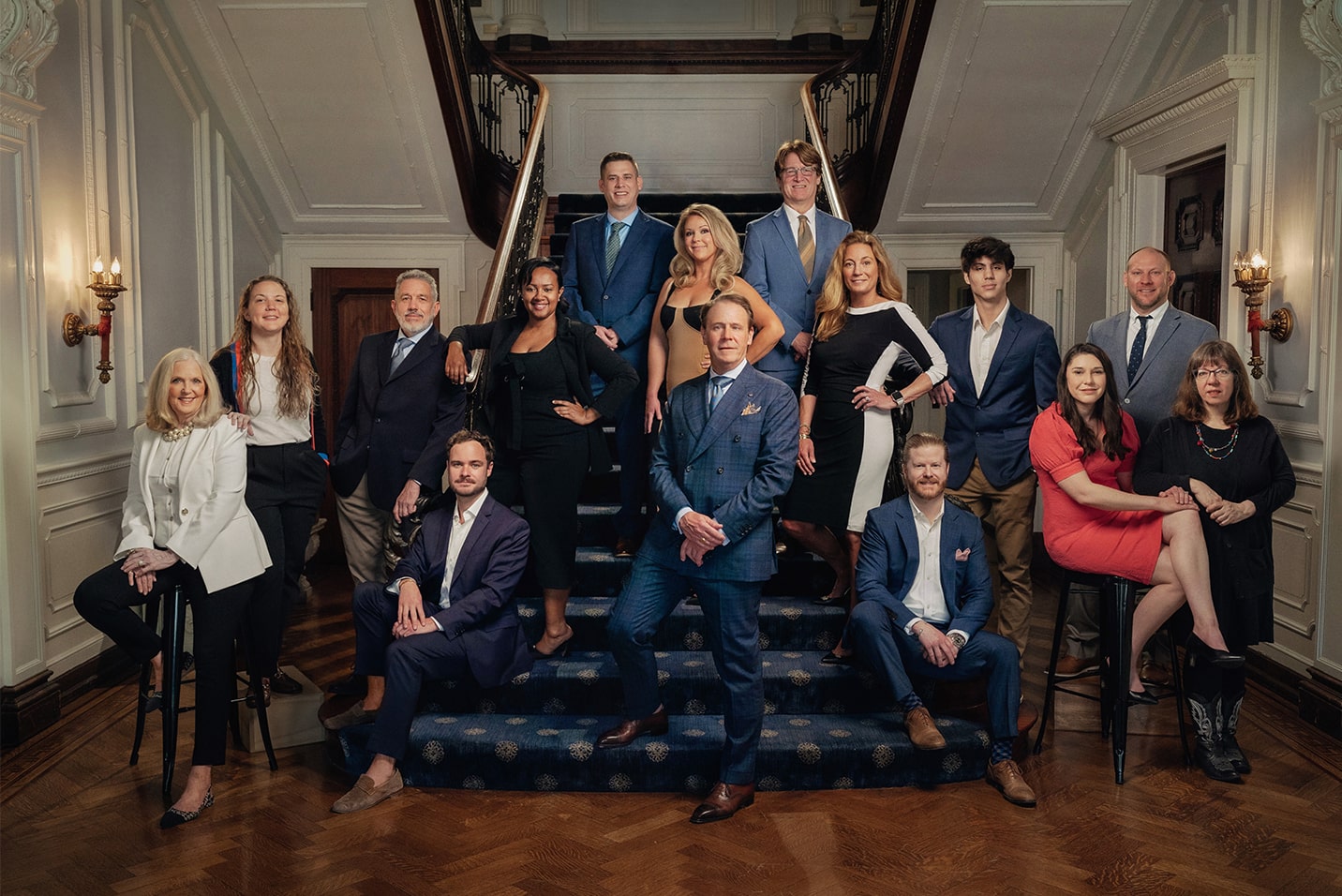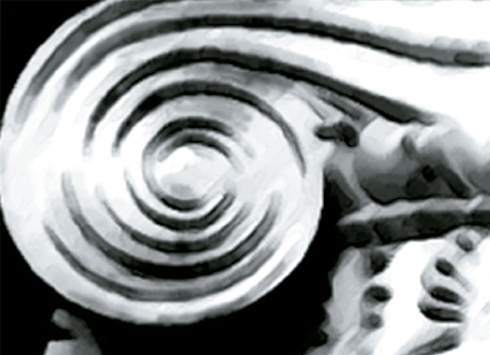Charming 440 sqm stone house with dependance and 15X5 pool in Trestina, Umbria, with a total of 8 bedrooms, 11 bathrooms and a land of about 4.569 sqm.
In the green heart of Italy, just a few kilometers from Trestina stands Casale Pesco, a wonderful stone farmhouse with dependance and swimming pool, with a surface area of approximately 625 sqm for a total of 8 bedrooms and 11 bathrooms, surrounded by 4.569 sqm of land.
Immersed in the green hills of Umbria not far from Città di Castello lies Casale Pesco, a property dating back to the end of the 16th century built on the remains of a 13th century watch tower.
The main farmhouse, on 3 levels, is divided into 2 independent flats on the first and second floor and on the ground floor respectively.
The flat on the ground floor, characterized by brick ceilings and terracotta floors, welcomes us into its beautiful living area consisting of a professional kitchen and living room with panoramic views from a delightful portico, utility room and bathroom. On the same floor, the large sleeping area consists of 2 majestic bedrooms with en-suite bathroom, one of which has a panoramic view of the outside.
The flat on the first floor, characterized by ceilings with wooden beams and terracotta floors and reached by means of a characteristic external staircase, welcomes us into a large living room with an ancient stone fireplace, a large kitchen with a spacious panoramic terrace, a service bathroom and a bedroom with en suite bathroom. On the second floor, reached by a stone staircase, we find the sleeping area consisting of 2 large bedrooms with en-suite bathroom and 1 small bedroom also with en-suite bathroom.
Not far from the main house, we find the dependance, a stone farmhouse on 2 floors.
On the ground floor we find a large professional kitchen, a living room with stove overlooking a large wooden pergola, a service bathroom and a technical room.
On the first floor, reached by a sinuous terracotta staircase, we find the sleeping area with 2 charming bedrooms with en-suite bathroom.
The property is completed by a plot of about 4.569 sqm and a 15×5 swimming pool with mosaic floor.
State of repair
The property has been beautifully restored with fine materials and equipped with all comforts.
The floors of the house are in terracotta and the ceilings are all in original or salvaged material. All the finishes are luxurious and meticulous in every detail to recreate an environment in harmony with the atmosphere of the place.
Utilities
The farmhouse is provided with all utilities. The water supply is guaranteed by a private well and by the public aqueduct, while heating is provided by the LPG system. The property is also equipped with an air conditioning system, smoke detection system and alarm system.
Use and Potential Uses
This property is suitable to be used as a private residence or as a holiday home to be shared with family and friends
Land registry details
The Great Estate group carries out a technical due diligence on each property acquired through the seller’s technician, which allows us to know in detail the urban and cadastral status of the property. This due diligence may be requested by the client at the time of a real interest in the property.
Ownership details and eventual contractual obligations
This property is in the name of a natural person (s) and the sale will be subject to registration tax according to the regulations in force (see purchase costs from the private individual).
Location
The property is just over 5 minutes from Trestina, a village where you can find all the necessary services, supermarkets, restaurants, bars and much more.
Città di Castello 15 km (15 minutes), Perugia 40 km (45 minutes), Cortona 45 km (50 minutes).
The nearest airport is Perugia 40 km (45 minutes).
Florence airport 130 km (1 hour 35 minutes), Pisa airport 190 km (2 hours 20 minutes), Rome airport 240 km (2 hours 30 minutes).



































