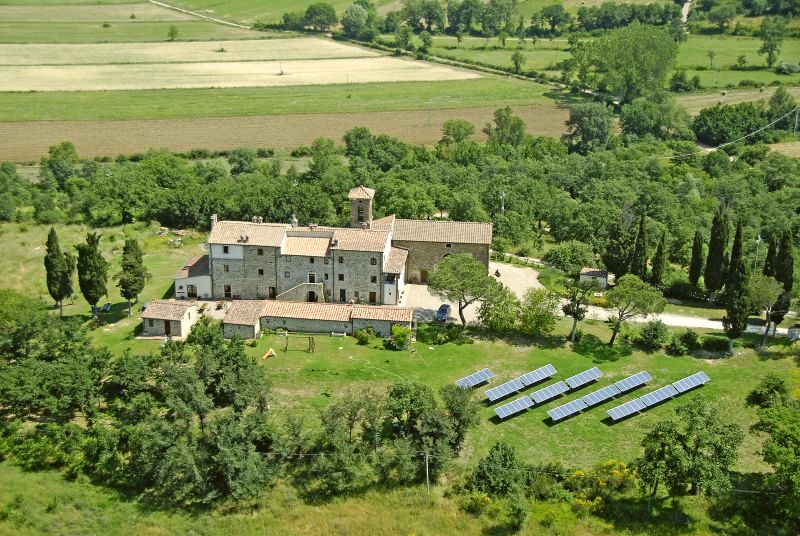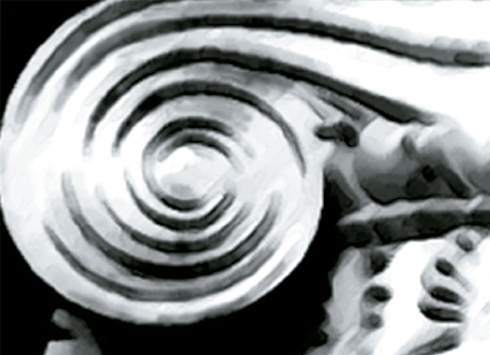In the picturesque Umbrian countryside, in the Municipality of Passignano sul Trasimeno, you will find the beautiful antique property of “Il Poggio di Pian di Marte.” The property consists of a farmhouse, a former tobacco drying house, a deconsecrated church with a bell tower dating back to the eleventh and eighteenth centuries, an annex, and a guesthouse, with a panoramic view of the hills, surrounded by absolute tranquility with tall and ornamental plants.
The entire property is about 1,000 square meters, completely restored in 2010. This unique farmhouse is made up of 3 levels. On the ground floor you will find a beautiful ancient staircase that leads to the second floor, consisting of a characteristic terrace with stone columns, a kitchen with wood oven, beautiful terracotta floors and single-fired grit tiles, a living room dominated by a beautiful travertine thermo fireplace, a bedroom and a bathroom. Through an external staircase it is possible to access the second floor where there is a living room and four bedrooms with en-suite bathrooms. On the third floor there are five bedrooms with en-suite bathrooms. The former tobacco drying house consists of a living room with a beautiful wood-burning fireplace, a dining area, a professional kitchen, another living area with windows and french doors giving access to the backyard, a bedroom, an additional kitchen, an anteroom and bathroom, a living room, a hallway with direct access to the deconsecrated church (finely restored) which could be used as a multipurpose room, a former sacristy room, an anteroom, a service bathroom and a boiler. There is also an annex that is divided into five external warehouses, and a guesthouse with living room/kitchen, two bedrooms and a bathroom. The location and the enchanting panorama make it possible to build a beautiful swimming pool. The land is mainly composed of arable land (about 5.5 hectares) and pasture land (about 1 hectare).
State of repair
The structure was entirely recovered, restored and refurbished in 2004, while retaining the characteristics of the 17th century village.
Utilities
The property is served by a photovoltaic system with a production of 16kw and on-site exchange, plus wi-fi. The heating system is independent for the two residential floors, and takes place by means of a wood boiler and wood burning fireplaces. There is a well from a private source that serves the property for use with a water softener and for irrigation.
Use and Potential Uses
This enchanting property would be a wonderful private residence to spend your holidays in one of the most beautiful areas of Umbria. Ideal for rural tourism, for exploration on foot or by mountain bike, or to enjoy the many opportunities offered by the area. The property would also be suitable as a primary residence, to be enjoyed all year round, thanks to its truly comfortable spaces and its relative proximity to the village of Passignano sul Trasimeno.
Land registry details
The Great Estate group carries out a technical due diligence on each property acquired through the seller’s technician, which allows us to know in detail the urban and cadastral situation of the property. This due diligence may be requested by the client at the time of real interest in the property.
Ownership details and eventual contractual obligations
This property is registered in the name of a company (see sale by company).
Location
The property is located on the border between the municipality of Passignano sul Trasimeno and Lisciano Niccone in a quiet and panoramic position, as well as easily accessible.


































































