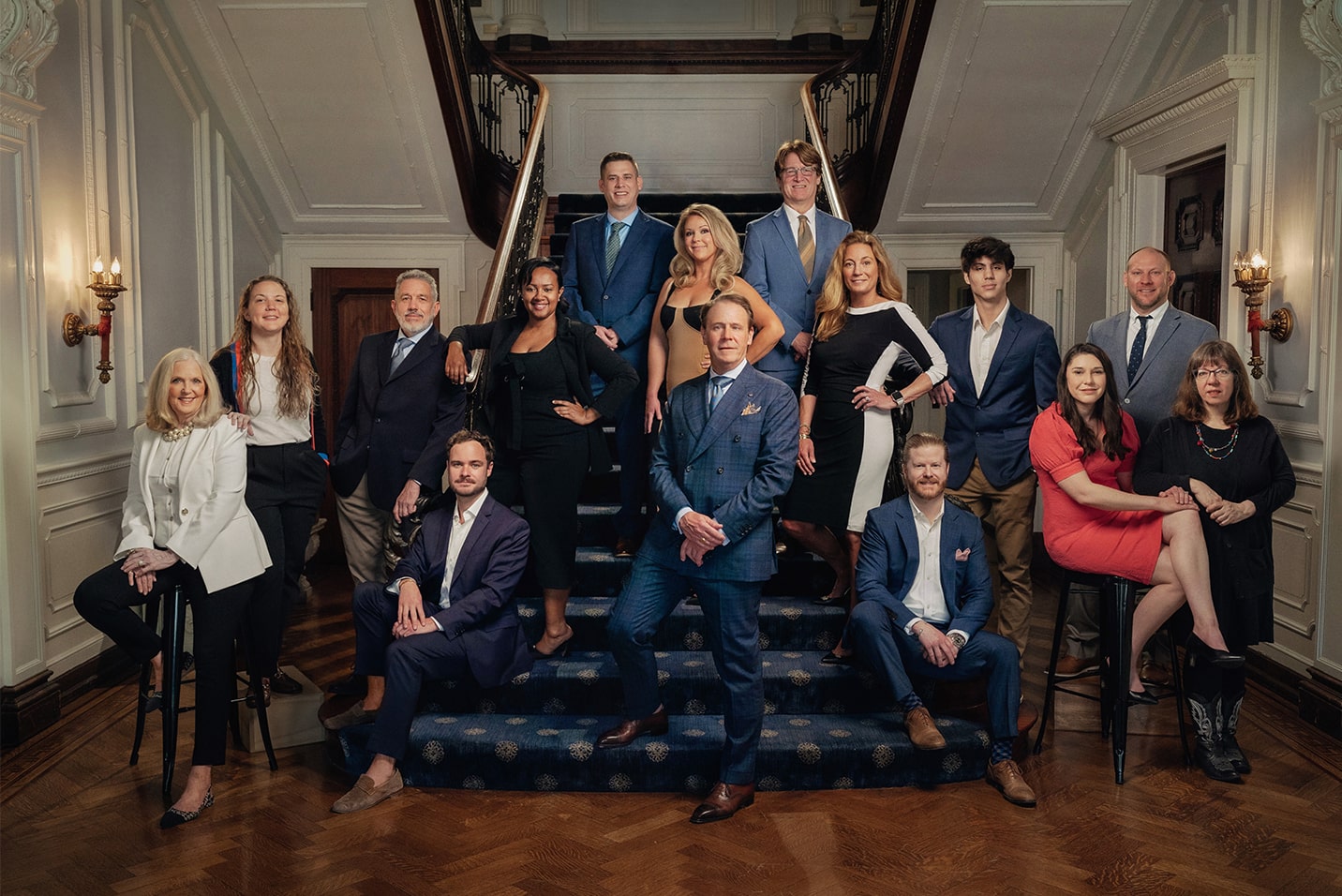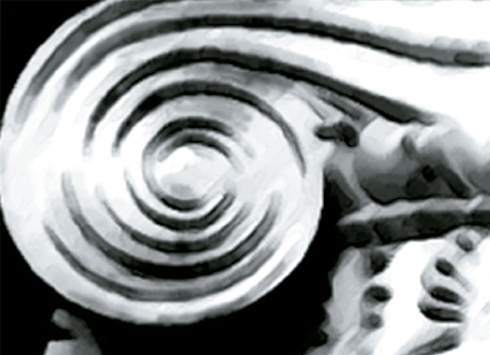In a private and exclusive location between Siena, Arezzo and Florence, we offer you this unmissable property with swimming pool, outbuilding and 6 hectares of land. The location enjoys excellent privacy while remaining convenient to services and wonderful views of the surrounding olive groves and the town.
The property consists of a main stone farmhouse of 193 square meters and an annex of approximately 50 square meters. The main farmhouse is on two floors and is composed as follows: on the ground floor we find a bright living room with a functional Tyrolean stove radiating onto the living room and lounge; a bright dining room; an eat-in kitchen with central island fully equipped with latest generation appliances; a service bathroom, laundry and technical room with new boiler and water softener. Going up to the first floor via an internal staircase we are welcomed into the sleeping area which consists of a bathroom and 3 bedrooms of which: the master bedroom with wardrobe and ensuite bathroom, a double bedroom with a view of the valley and a double bedroom with loggia and access from an external brick staircase. The annex consists of an equipped kitchen with a small living room, double bedroom and bathroom. The farmhouse was renovated in 2010 respecting the soul of the Tuscan tradition but with all modern comforts. The farmhouse is located in a dream location just a few minutes drive from the historic center of Monte San Savino, easily reachable via a short stretch of dirt road in excellent condition. The house is surrounded by a wonderful garden in which there is a 10 x 4.5 m heated swimming pool, barbecue area and many relaxation areas. The property also includes 6 hectares of agricultural land with around 400 olive trees in production and other fruit trees. There is an irrigation system throughout the garden and much of the agricultural land, supplied by a proprietary spring well. The property is accompanied by a comfortable underground garage of approximately 30 sqm where it is possible to store a car and all the gardening material. The owned land is partially fenced.
State of repair
The farmhouse was renovated in 2010 respecting the soul of the Tuscan tradition but with all modern comforts. Internally the property features terracotta floors, wooden floors with exposed tiles and wooden window frames.
Utilities
The house is equipped with an LPG system and radiators in every room; there are 2 solar panels for heating the sanitary water; There is internet and satellite TV. The property is equipped with an alarm system. An effective water drainage system has been set up in the garden. The sewage is treated by a septic tank.
Use and Potential Uses
The property is ideal for those who want to live in the countryside while remaining convenient to services and the main communication routes.
Land registry details
The Great Estate group carries out a technical due diligence on each property acquired through the seller’s technician, which allows us to know in detail the urban and cadastral status of the property. This due diligence may be requested by the client at the time of a real interest in the property.
Ownership details and eventual contractual obligations
This property is registered in the name of a natural person(s) and the sale will be subject to registration tax according to current regulations (see private purchase costs).
Location
The house is located just 20 minutes from the center of Arezzo and not even 5 minutes from the town of Monte San Savino with all the services available. Furthermore, the centers of major tourist activity in Tuscany are easily reachable within a maximum of one hour, both towards the south and north. The motorway exit for Florence south is 30 minutes away, Val d’Orcia and its gems within 30 minutes, Siena and Perugia 40 minutes.
















































