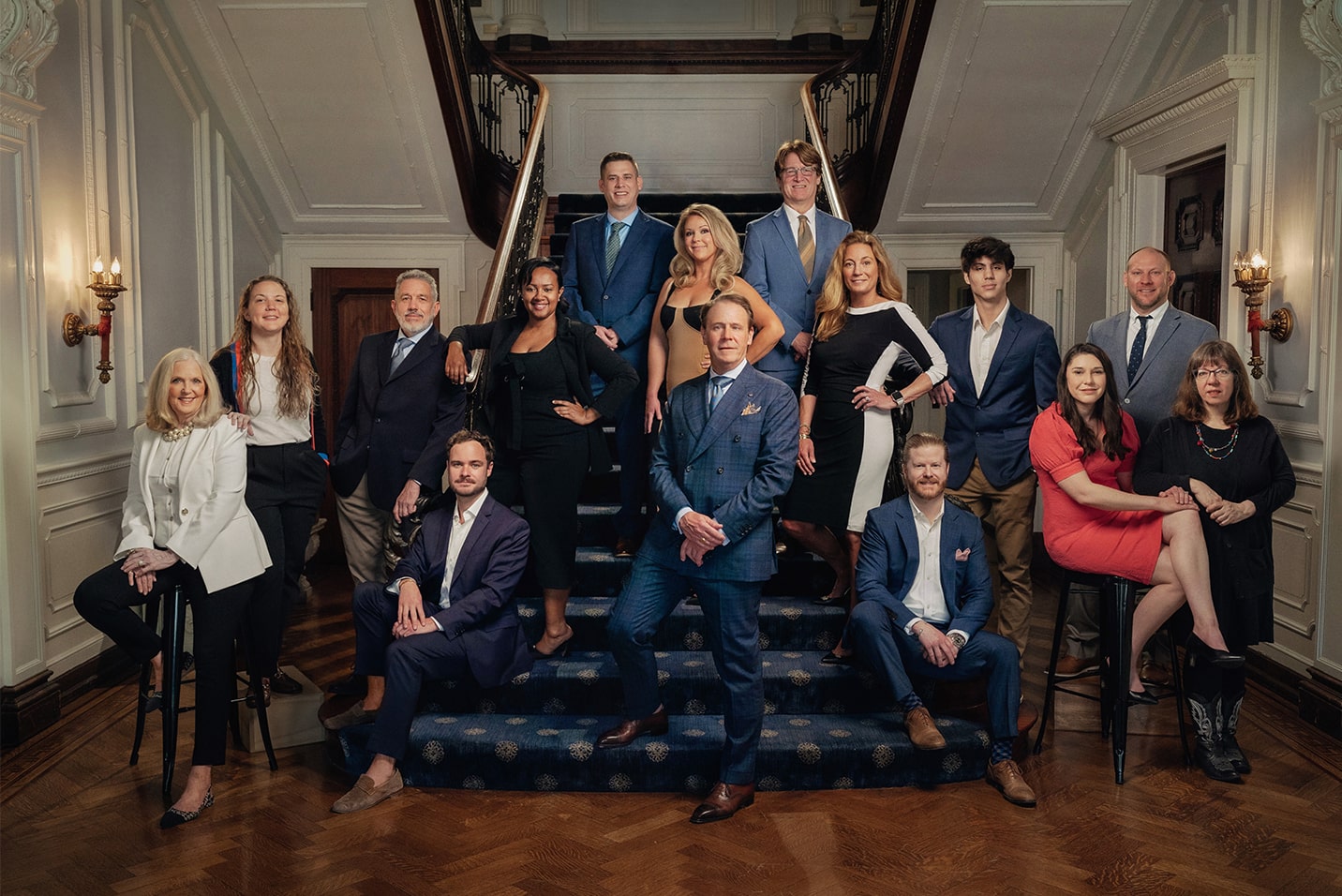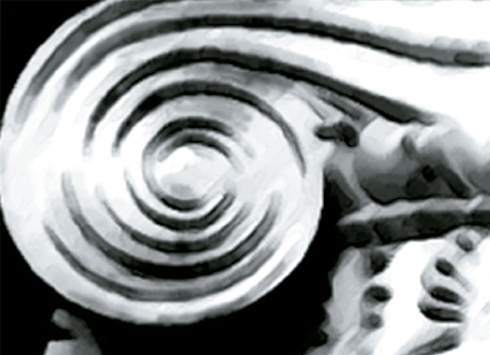An ancient residence surrounded by nature, Casale La Quercia offers the best of Umbrian country-style and offers breathtaking emotions and views. The property consists of a main farmhouse, on two levels and perfectly renovated, two outbuildings immersed in the park and a magnificent tree house. The swimming pool is located in a panoramic position, with a view that embraces fields and woods.
In the Orvieto countryside, a short distance from Lake Bolsena, Casale La Quercia shows itself in all its splendor. The property consists of a main farmhouse, an ancient country house, on two levels, and two outbuildings, as well as the suggestive tree house. As for the main farmhouse, expertly renovated respecting the original structure and materials, it is on two levels connected by an internal staircase. On the ground floor we find the entrance, the dining area and the living area with wood-burning fireplace, all communicating with each other; there is also the large built-in kitchen, complete with hearth for cooking, where, outside, there is a wood-burning oven and a pergola which houses the dining area. Also on the ground floor there is a guest bathroom, a double bedroom with ensuite bathroom and walk-in closet, a laundry room and a suite with kitchenette, bedroom and bathroom, also having separate access. Going up the stairs we find a large living area with fireplace, connected to another relaxation space and a study. There is also a service bathroom, a suite with walk-in closet, bedroom and ensuite bathroom, another bedroom with bathroom and the large master bedroom, with bathroom equipped with tub and shower, walk-in closet and wood-burning fireplace. The protagonist of the park is the large centenary oak, with majestic branches; in a raised and panoramic area there is the swimming pool with terracotta solarium and a lovely pergola to enjoy a little shade. Inside the fenced property, there is a first renovated annex, in which there is a bedroom with bathroom and fireplace and, on the upper floor, the kitchen with living area and another fireplace; then there is a second annex, also renovated, with a living area and bathroom. An evocative spa area has been created on the ground floor. Also in the park there is the magnificent tree house, consisting of a room with toilet, which is accessed by an external staircase. A tree house to feel like a child again, for starry nights or a regenerating retreat.
State of repair
The ground floor of the farmhouse offers a beautiful handcrafted terracotta floor, while on the first floor the flooring is made of wood. Wooden window frames and double glazing, with screens.
Utilities
Underfloor heating, air conditioning in the rooms, smoke sensors, external video surveillance system. The main utilities are connected: municipal aqueduct, well, LPG heating, solar panels for domestic water.
Use and Potential Uses
Casale La Quercia can be a main residence, given its proximity to amenities. Also perfect as a second home, to spend moments of quiet and regeneration, surrounded by the wonderful forest and enchanted by the panoramic views. Given its characteristics, it can also be included in the tourist rental circuit.
Land registry details
The Great Estate group carries out a technical due diligence on each property acquired, through the seller’s technician, which allows us to know in detail the urban and cadastral status of the property. This due diligence may be requested by the customer at the time of a real interest in the property.
Location
The property is located in Umbria, a short distance from the border with Lazio and Tuscany. Lake Bolsena is about 8 km away, while Orvieto, the city of tuff, is about 11 km away and offers all the main amenities, as well as ensuring excellent rail and motorway connections: Florence can be reached in about 2 hours, Rome is just 1 hour.
















































































