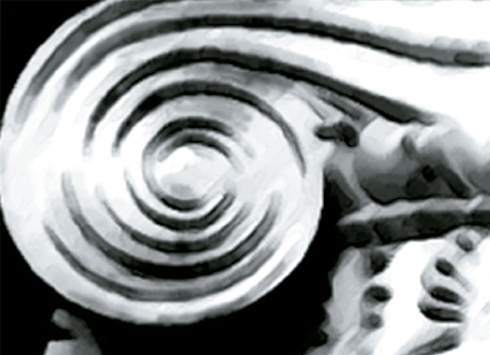Ancient stone farmhouse recently renovated with olive grove and vineyard immersed in the beautiful Umbrian countryside a stone’s throw from Calvi dell’Umbria and less than an hour from Rome.
The property is located 2 km from Calvi in Umbria in the open countryside, with a panoramic view of the village of Calvi. Ancient stone farmhouse completely renovated in 2010. The farmhouse has an area of approximately 200 sqm on two floors and two cellars in the basement, as well as a woodshed and brick oven with barbeque, approximately 1 ha of land with olive grove with 65 olive trees in production and a small vineyard, in a panoramic position surrounded by greenery. On the ground floor there is a large living room with fireplace and access to the terrace, built-in kitchen with old fireplace, pantry and access to the garden, master bedroom, a second bedroom, two bathrooms and a small study. On the first floor there are two bedrooms and two bathrooms. There is the possibility of building a swimming pool and an outbuilding of 100 sqm. Furthermore, during the restructuring phase, the construction of a technical/storage room adjacent to the 35 sqm cellar was granted.
State of repair
The farmhouse was completely renovated in 2010. The farmhouse with its exposed local stone walls, wooden attics and terracotta tiles, handmade terracotta floors, chestnut wood fixtures, elegantly reflects the characteristics of an Umbrian farmhouse. General structural safety: load-bearing structures completely renovated for more than 10 years and less than 20 years. energy saving level: bee category between “d” and “f”. Congruity of the surfaces of the uncovered and covered spaces with respect to the surface of the building: excellent. Rationality, functionality and “flow” of the internal spaces – Internal layout: excellent. Degree of internal finishing: excellent. Degree of external finishing: excellent. Degree of ordinary and extraordinary maintenance: excellent. Internal features: terracotta floors, multiple entrances, bathroom with shower. External fixtures: double glass / wood. Year of construction: 1800. Last renovation year: 2010.
Utilities
All utilities are present, water is supplied by the aqueduct and collection of rainwater in two cisterns. Electricity is supplied. Electrical system quality: built for more than 10 years and less than 20 years. Heating system quality: built for more than 10 years and less than 20 years. Sewage system quality: built for more than 10 years and less than 20 years . Water system quality: built for more than 10 years and less than 20 years. Cooling system quality: built for more than 30 years or none at all.
Use and Potential Uses
The property is perfect as a country house for holidays and weekends, or as a main residence. With a swimming pool, the farmhouse would also lend itself as a home for seasonal rentals.
Land registry details
The Great Estate group carries out a technical due diligence on each property acquired through the seller’s technician, which allows us to know in detail the urban and cadastral status of the property. This due diligence may be requested by the client at the time of a real interest in the property.
Ownership details and eventual contractual obligations
This property is registered to an individual/s and the sale will be subject to registration tax according to current regulations (see private purchase costs).
Location
The property is located less than 2 km from Calvi dell’Umbria, favored by the proximity and the historical and monumental heritage of Narni 15 km, Terni 30 km, Viterbo 50 km, Orvieto and Todi 60 km and Rome less than an hour away. Rome International Airport is less than an hour’s drive away.
Back to Results
Contact a Broker
Property’s details
Price: €495,000
Type: Rustic farmhouses and Countryhouses
Land: 8,890 m2 / 95,691.16 sqft
Bedrooms: 4
Bathrooms: 4
Kitchen: 1
Living Rooms: 1
Studio: 1
Year of construction: 1800
Year of the last renovation: 2010
Condition: Restored
Energy class: Indice di prestazione energetica in attesa di classificazione
Surfaces data
Commercial surface : 307 m2 / 3,301.51 sqft
Some fields I can't find in api
Lifestyle
Distances
Lake: 40 km
Shops: 2 km
Schools: 2 km
Banks: 2 km
Sea: 90 km
Hospital: 15 km
Cities/Towns/Villages: 2 km
Airport: 100 km
Supermarket: 2 km
Theatres/Cinemas: 15 km
Station: 10 km
"Motorway exit": 10 km
External features
Panoramic
Park view
Interior features
Bathroom with shower
Terracotta floors
Multiple entrances

























































