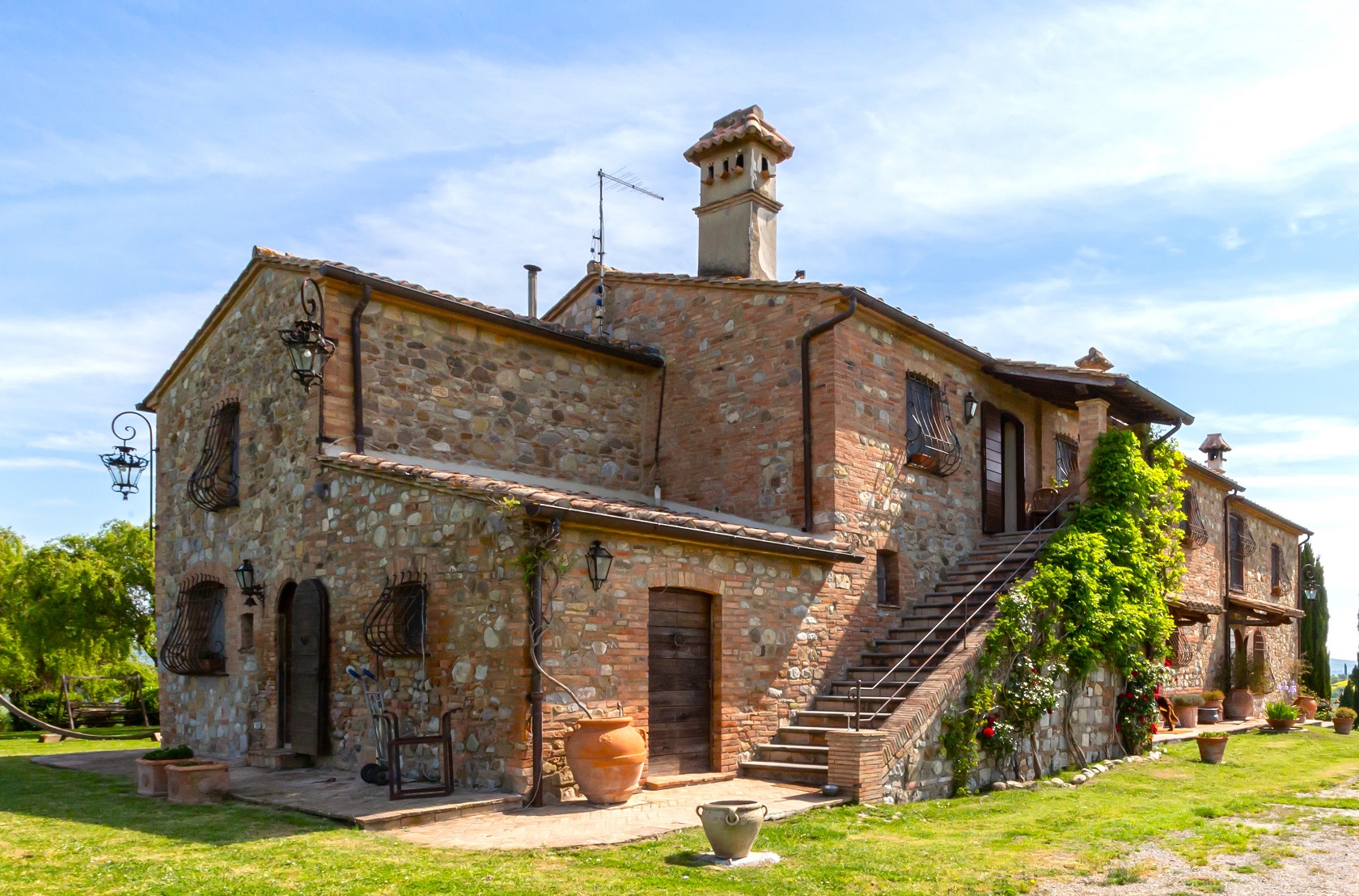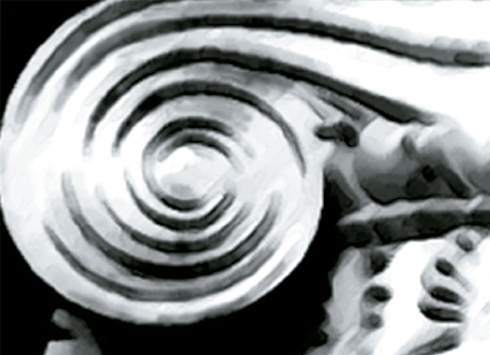Precious farmhouse located on the border of Umbria and Tuscany, completely immersed in the green countryside; its strong point is in fact the superb view, guaranteed by its position on a hill. If you are looking for a pristine and extremely reserved place, this is the right opportunity. In addition to large open spaces, the Podere also offers an impressive swimming pool, ideal for spending unique moments with your loved ones.
Casale Castello Secondo is the perfect property if you are looking for relaxation and privacy; located in the green countryside on the border of Umbria and Tuscany, the property is completely surrounded by hills, which guarantee a superb view and total immersion in uncontaminated nature. The main farmhouse, entirely in stone and renovated in the early 2000’s, develops a living area of approximately 450 sqm spread over two floors and is internally arranged as follows: on the ground floor we find the main apartment consisting of a living area with a large living room, a dining room and a kitchen. The sleeping area instead consists of two bedrooms, two bathrooms and a study. Going up the internal stairs you can access the first floor; on the right side there are other rooms belonging to the main apartment: three bedrooms with ensuite bathrooms. The main apartment therefore consists of a total of five bedrooms and five bathrooms, a living room, a dining room, a kitchen and a study. On the left side of the same floor there is another apartment, which in turn consists of a living area with sitting room and kitchen, and a sleeping area with two bedrooms and respective bathrooms. A few steps from the farmhouse there is an outbuilding for warehouse use, which develops an area of approximately 162 sqm, which can be renovated and expanded up to approximately 210 sqm and converted for residential use. The external area is the strong point of the property; extremely well-kept and rich in vegetation, the park covers an area of approximately 2.7 hectares of which about 2.2 ha are intended for agricultural land, including arable land, arboreal arable land and mixed forest, and about 0.48 ha are intended for park/garden. In the garden there is an external oven, a refined and ecological gazebo with a wooden table, which allow organization of dinners, lunches or aperitifs and to be able to enjoy the important outside area to the fullest, as well as to share the phases with loved ones preparing events or parties, sipping a good glass of wine. Furthermore, the property offers a superb 15×7 meter swimming pool with hydromassage on the staircase, as well as a small lake, located a few steps from the farmhouse.
State of repair
The entire renovation was carried out in the early 2000’s using all the most innovative techniques; indeed, a thermal coat was made on the ground floor and a 60 cm crawl space underneath. The structure is in excellent condition, always maintained with care by the owners very attentive to details. Externally the property has stone facades. Inside the house we find wooden floors and fixtures and terracotta floors. Good exposure of the property to sunlight.
Utilities
The property is fully functional, has all the main services and is correctly connected to all utilities. All systems are up to standard and fully functional. The water supply is guaranteed by connection to the public aqueduct. The heating system is autonomous and powered by LPG gas.
Use and Potential Uses
A splendid property perfect for those who love life surrounded by nature and immersed in an excellent renovation and can be used immediately with maximum comfort. Located in an ideal point for visiting the most beautiful areas and cities rich in art and history of Tuscany. The Podere can easily be used as an accommodation facility or divided into two independent apartments.
Land registry details
The Great Estate group carries out a technical due diligence on each property acquired through the seller’s technician, which allows us to know in detail the urban and cadastral status of the property. This due diligence may be requested by the client at the time of a real interest in the property.
Ownership details and eventual contractual obligations
This property is registered to an individual/s and the sale will be subject to registration tax according to current regulations (see private purchase costs). Practices in progress.
Location
The property is located in Salci, on the border of Umbria and Tuscany; it is easily connected as it is 3.5 km from the Fabro motorway exit and 10.3 km from the railway station. Perugia, the capital of the Umbria region, is 56 km away, while Siena is 16 km away. Only 10 km away is Città della Pieve, a renowned historic village in the Umbria region.











































































