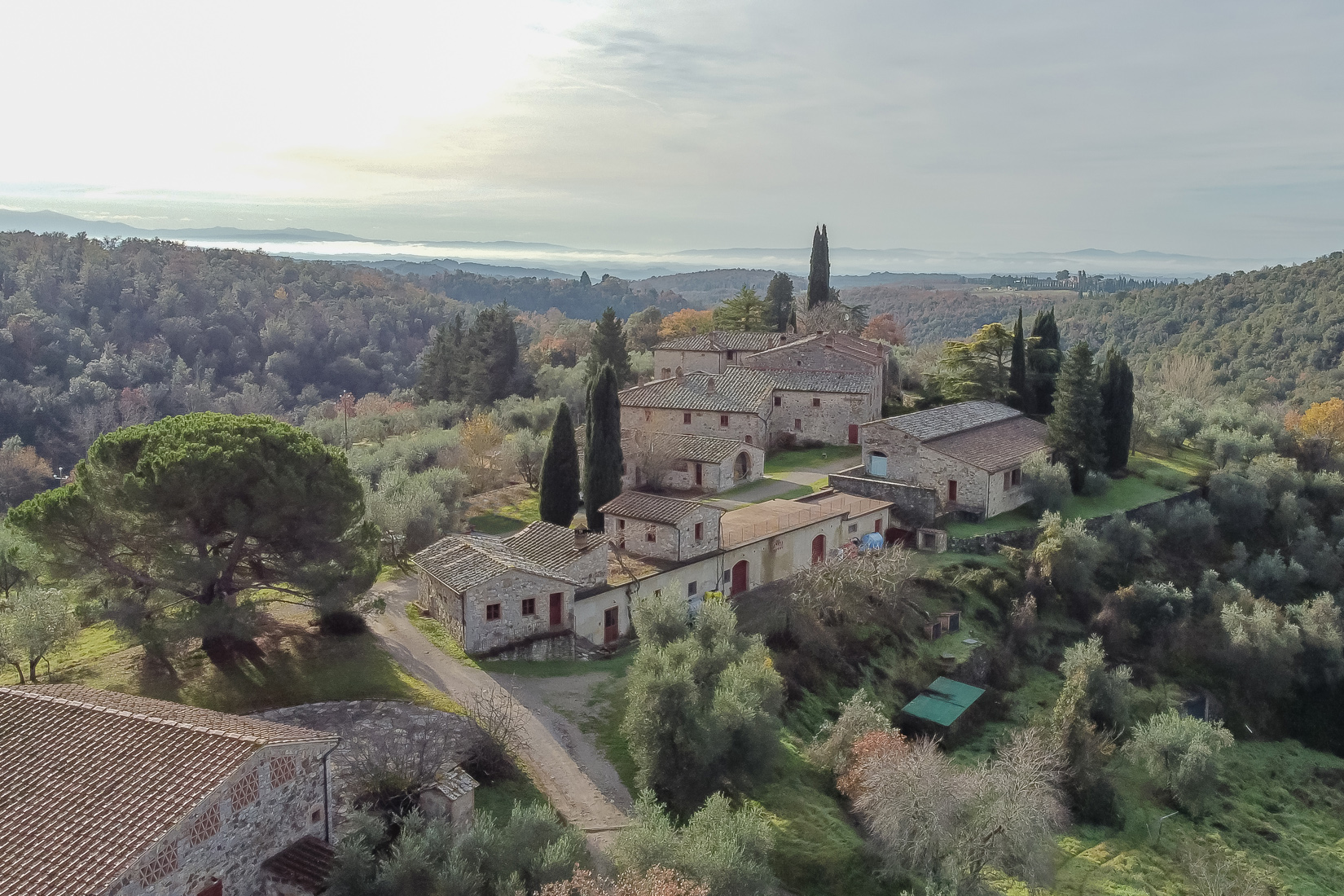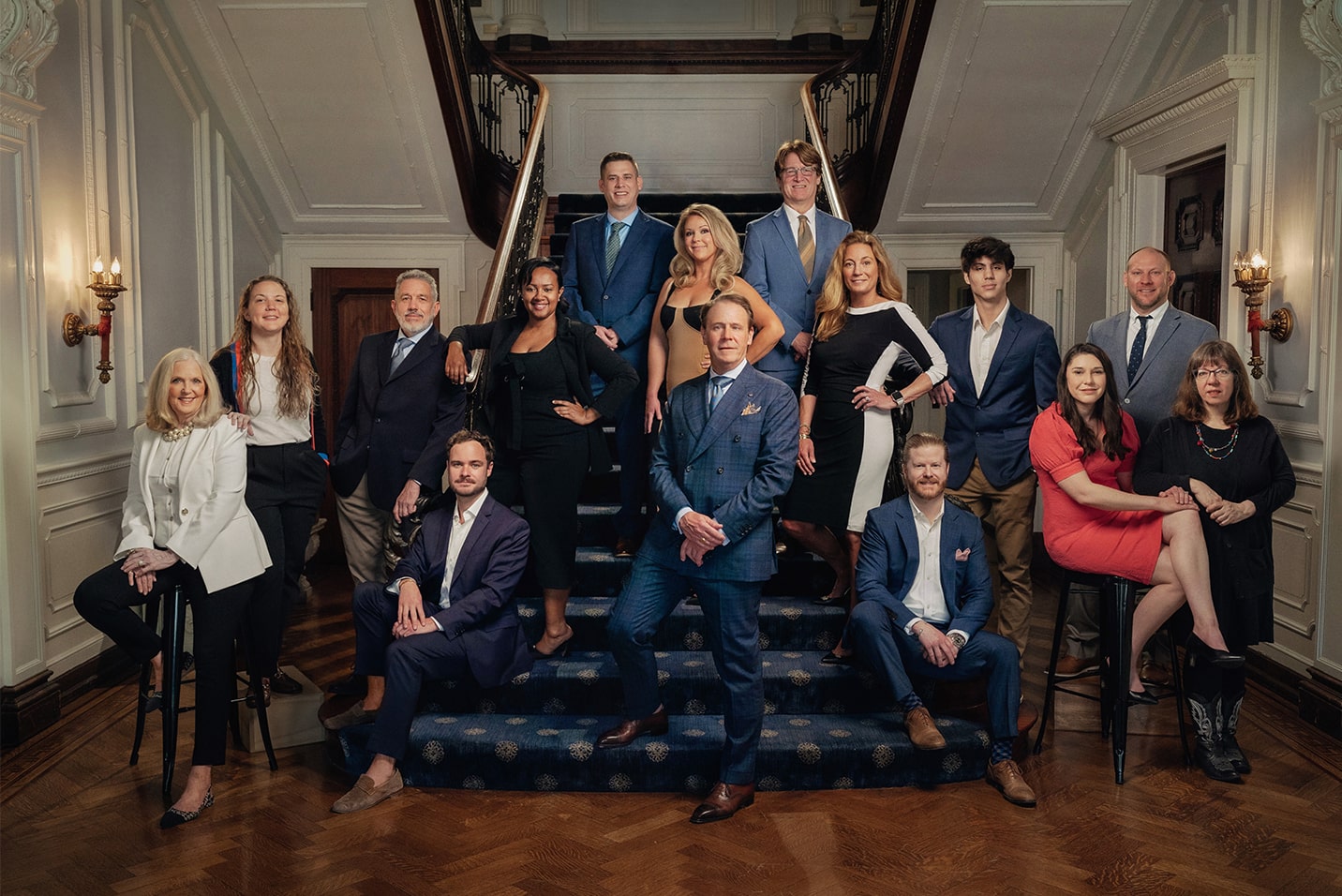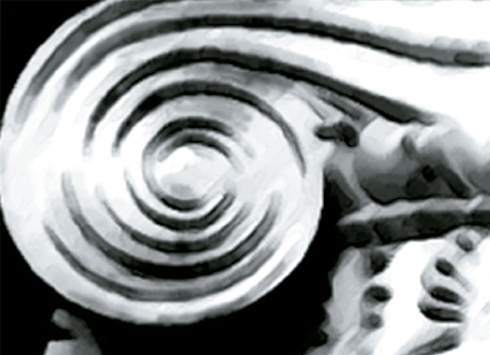Ancient estate in the Chianti hills with farm and winery, restaurant, reception, cellars, warehouses, farmhouse with five apartments and swimming pool for a total of approximately 3,400 sqm, land for a total of 67 hectares, including 1.7 ha of vineyard and replanting rights for 5.5 ha, 11 ha of olive grove, 38 ha of Mediterranean forest and a lake with spring.
A few kilometers from Siena, in a beautiful organic setting consisting of a farm and a winery. To complete the property there is a historic manor house, a small estate of about 3,000 sqm on 4 floors, a restaurant, a multipurpose room, an old wood-burning oven and a beautiful terrace. There are also cellars for wine making and aging, a warehouse and an agricultural tool shed. A few hundred meters away is the farmhouse consisting of five perfectly restored apartments with swimming pool. From here you can enjoy a relaxing view of the vineyards, olive groves and Mediterranean woods. The property is completed by 67 hectares of land, of which 1.7 ha of vineyards and 5.5 ha of replanting rights divided by 3.5 ha of Chianti Classico, 11 ha of olive grove, 38 ha of Mediterranean forest and a beautiful lake with a spring. The beautiful estate is also made up of a historic villa of about 2,000 square meters with an internal courtyard divided as follows: In the basement there are cellars; on the ground floor with an area of about 725 sqm the main house and three apartments. On the first floor there are two other apartments and the two portions of the two apartments on the ground floor and some rooms to be restored. Finally, on the second floor, partly attic, we find a last apartment. Not far from the villa is an outbuilding of approximately 420 sqm on two levels with various rooms, and a multipurpose room with a large panoramic window. The second annex of about 230 sqm is made up of a reception area with sales point, bathrooms, a storeroom, an old oven and woodshed with central heating below. The basement cellars and the room for the bottling and aging of the wines with an area of about 235 sqm are covered by a splendid terrace with a panoramic view of the vineyards. In addition to the approximately 130 sqm restaurant with professional kitchen and services, we also find a warehouse of approximately 75 sqm. Finally, a few hundred meters away we find a beautiful farmhouse of approximately 320 sqm in a panoramic position divided into five apartments with swimming pool.
State of repair
The historic manor house was renovated in the 80’s while the farmhouse with the five apartments, the multipurpose room and the restaurant were recently renovated. Year of construction: 1650. Last renovation year: 2001.
Utilities
The main utilities are present and correctly connected. The heating is independent and centralized with a wood chip feeder, the water supply is guaranteed by the public aqueduct.
Use and Potential Uses
The historic manor house, the renovated apartments, the multipurpose room, the reception, the cellars with its vineyards and the restaurant, provide the structure with immense potential for tourist business development.
Land registry details
The Great Estate group carries out a technical due diligence on each property acquired through the seller’s technician, which allows us to know in detail the urban and cadastral status of the property. This due diligence may be requested by the client at the time of a real interest in the property.
Ownership details and eventual contractual obligations
This property is registered to an individual/s and the sale will be subject to registration tax according to current regulations (see private purchase costs).
Location
The historic centers such as Pienza, Montalcino, San Sepolcro, San Galgano, Monteriggioni, San Gimignano, and the spas of Rapolano, Bagno Vignoni and Petriolo are easily reachable.
































































































