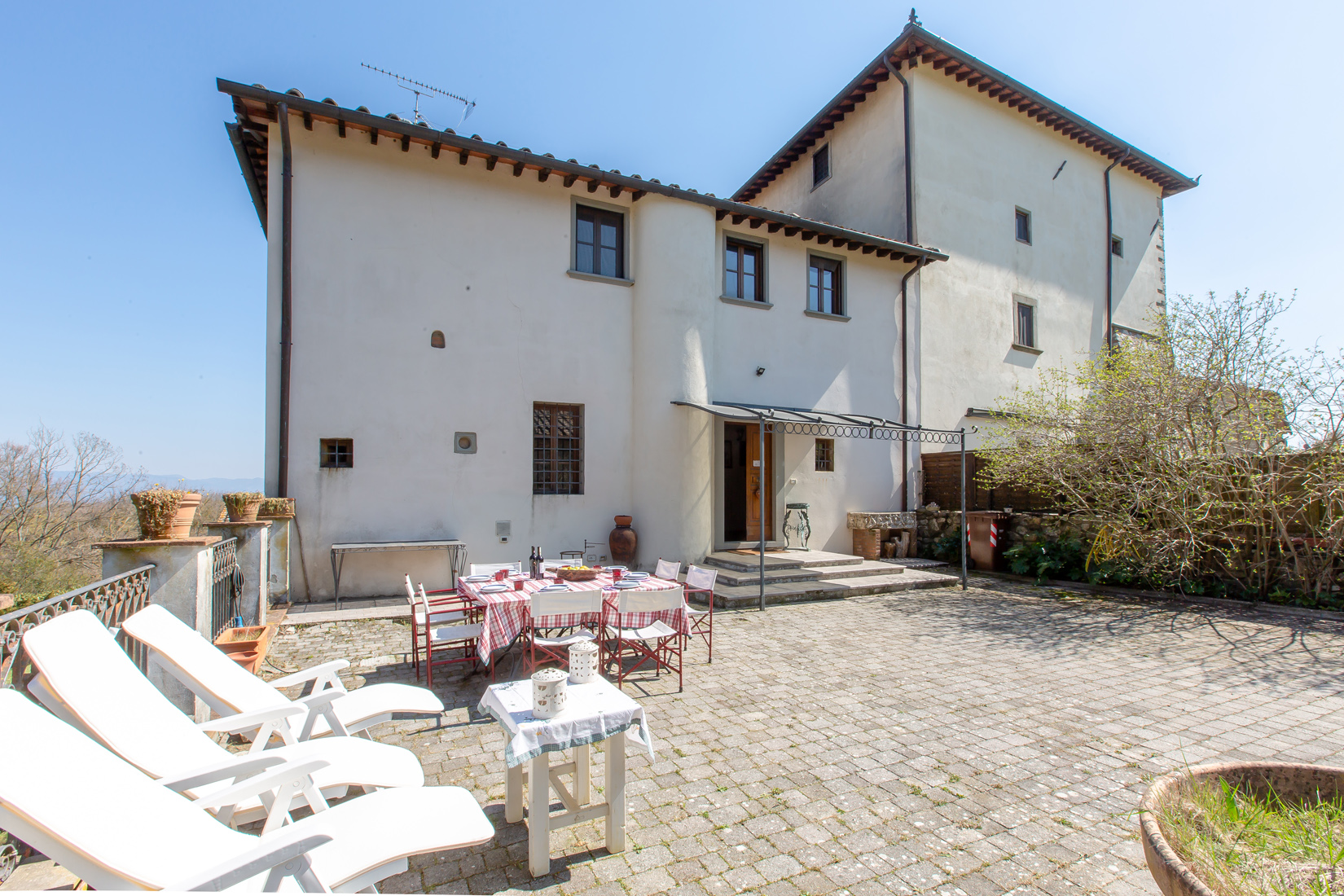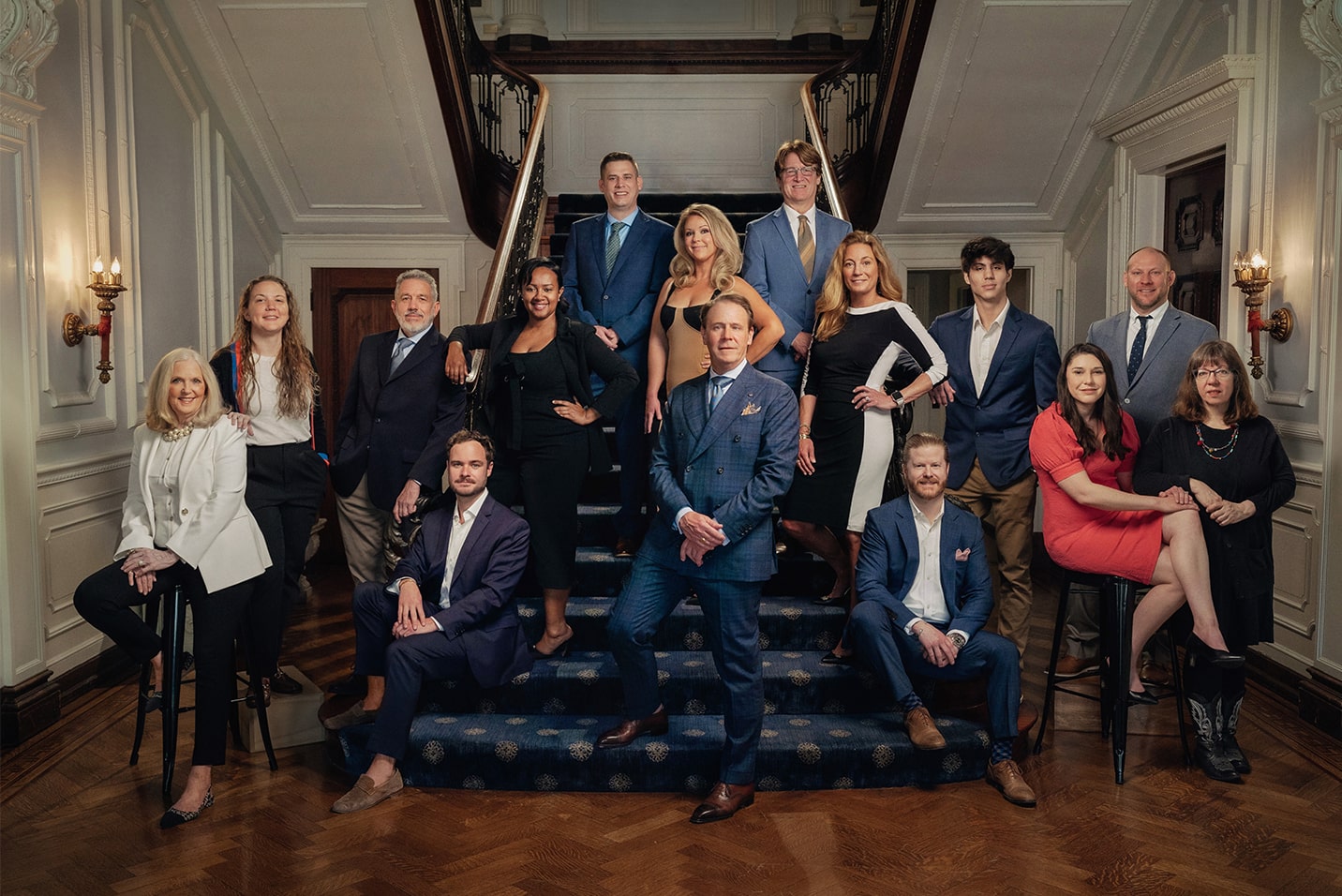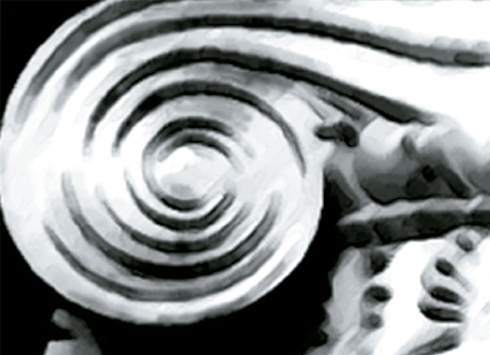Exclusive property for sale in the Municipality of Barberino di Mugello, consisting of a portion of a manor house on three levels, restored in the early 2000’s, with a characteristic barn and terrace, surrounded by a beautiful garden of tall ornamental trees. The property is located 3 kilometers from the historic center and offers a beautiful view of the surrounding countryside.
Portion of an exclusive villa for sale in Tuscany in Barberino del Mugello – “Villa del Mulino.” In a perfect combination of proximity to the town and maximum privacy, “Villa del Mulino” is located within the wonderful landscape of the Tuscan countryside. The farmhouse has a surface area of about 360 square meters, made up of 3 levels. The ground floor consists of a welcoming living room dominated by a beautiful travertine fireplace, in addition to the ceilings with precious restored exposed beams and the typical terracotta of the Impruneta. Also on this floor, a beautiful built-in kitchen with wooden beams and whitewashed ceiling, a closet, a bedroom used as a wardrobe, and a service bathroom. The second floor can be accessed from a stone staircase or a freight elevator, where you will find three bedrooms, one of about 40 sqm with parquet and stone fireplace, an en-suite bathroom with whirlpool tub, shower and toilet, a bathroom with a hydromassage shower, and a study area. The basement can be accessed via the internal staircase or from outside with French doors to the large tavern with arches and terracotta floors, a guest bedroom, two bathrooms with shower. Inside the property, just a few steps from the house, there is a characteristic barn to be restored of about 100 sqm, old in stone with typical “mandolati” windows, for which it is possible to loft an additional surface of about 75 sqm, with the possibility of transforming the roof has been completely restored. The property is surrounded by approximately 4,760 sqm of land, completely fenced in, with a beautiful fountain. It is also possible to build a swimming pool if desired.
State of repair
The structure was completely restored in 2003. The original structure dates back to the year 1450. Externally the facade is plastered with stone finishes on the ground and second floor windows. Inside on the other hand, you will find characteristic terracotta tiles and wooden beams, all of which obviously harmonize perfectly with the Tuscan style and culture.
Utilities
The nearby town of Barberino di Mugello has all services. The utilities are all connected and functioning. There are also photovoltaic panels for energy saving, installed on the new roof of the barn. The well with purification plant. LPG heating and wood burning fireplace.
Use and Potential Uses
Perfect as a main residence or as an investment to be included in tourist rentals.
Land registry details
The Great Estate group carries out a technical due diligence on each property acquired through the seller’s technician, which allows us to know in detail the urban and cadastral status of the property. This due diligence may be requested by the client at the time of real interest in the property.
Ownership details and eventual contractual obligations
This property is in the name of a natural person (s) and the sale will be subject to registration tax according to the regulations in force (see purchase costs from the private individual).
Location
The villa is located within the small village of Barberino del Mugello, in Tuscany. The property is located a few kilometers from Barberino del Mugello. Surrounded by woods and cultivated fields, the property can be reached via a perfectly maintained dirt road of about 1 km.





























































